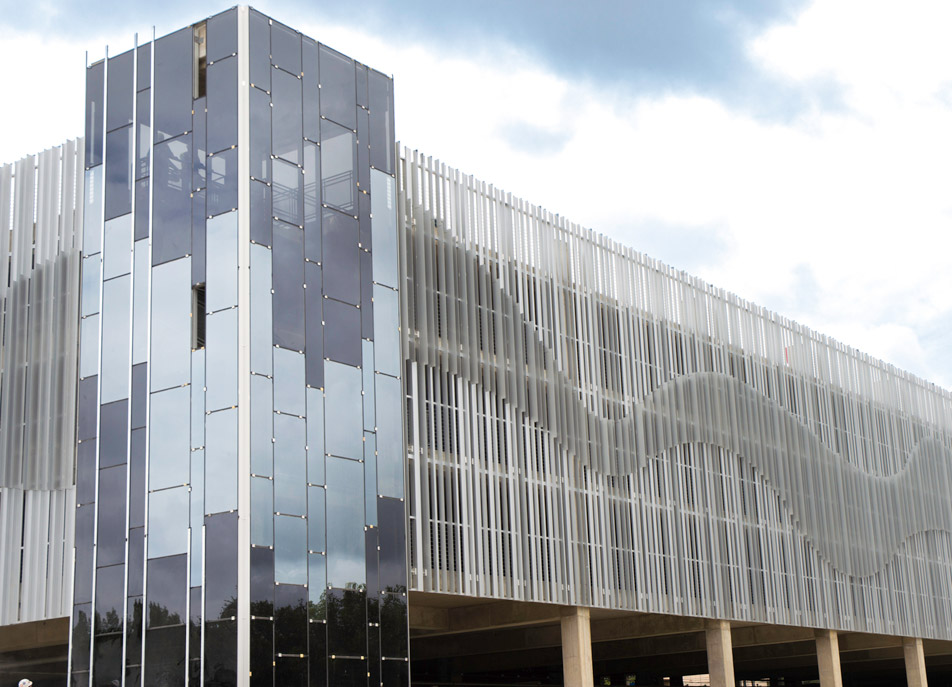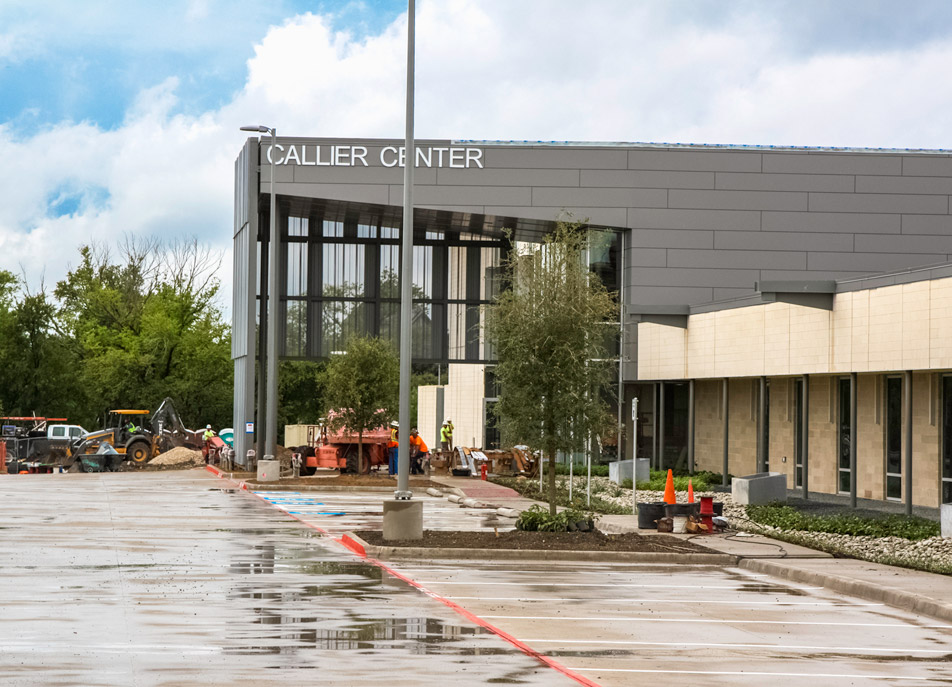University Rolls Out Largest Parking Garage, New Buildings for Fall Semester
By: | Aug. 19, 2016
As the fall semester begins, UT Dallas is unveiling several completed projects — including its largest parking structure and the addition to the Callier Center for Communication Disorders — and ongoing construction of an alumni center, addition to the Student Services Building and housing on the southwest corner of campus.
“Our team has been working diligently to ensure the campus is ready for another year of record growth,” said Dr. Calvin Jamison, vice president for the Office of Administration. “We have created an inviting, service-oriented environment for our students, faculty and staff, and we will continue to enhance it to meet the needs of our expanding campus community.”
Parking, Roads and Transportation
Parking Structure 4 will open on the first day of classes. Located on the west side of campus, it adds 1,150 parking spaces for metered parking, and purple, orange, gold and green permits. Handicap parking will be available on the first floor through mid-November as work continues on the elevators. In addition, several lots have been resurfaced and restriped to improve parking conditions.

For desktop computer users, click here to enlarge the map.
Parking permits are available for purchase online and in person at the Parking Structure 3 (PS3 1.200) Parking Office. Students, faculty and staff who have not yet purchased their permits may park in green parking areas without a permit up until Census Day on Wednesday, Sept. 7. All other parking areas will be enforced.
Three streets were renamed over the summer in honor of former UT Dallas presidents: Franklyn Jenifer Drive, formerly Drive A; Bryce Jordan Drive, formerly Lookout Drive; and Frank Johnson Drive, formerly Drive L. Franklyn Jenifer Drive and Drive H have been widened as part of the PS4 construction project.
The Loop Road Southwest campus entrance will remain closed for approximately one year to accommodate construction on Student Housing Phases VI and VII. To help drivers access this area of campus, a new road connecting Lot U to University Parkway has been opened and can be used as a more direct lot entrance or exit when entering campus from Campbell Road. To access Lot U from Waterview Parkway, drivers should enter campus on Franklyn Jenifer Drive, turn right on Drive H and left on Field Street into the lot.
For those using other modes of transportation, Comet Cruisers will operate on the fall schedule. However, due to increased traffic and road construction, the frequency of stops for Route 883 East, from the Bush Turnpike Train Station to campus, has changed to every 30 minutes at :00 and :30. In addition, Comet Cabs will now run six routes on campus, Zagster bikes are available for rent in five locations on campus, and the UT Dallas Zipcar fleet has expanded to 25 vehicles, including two trucks and six SUVs.
For the latest news about parking and transportation, follow @UTDallasParking on Twitter, which will tweet parking updates regularly during the first three days of the semester.
New Buildings
Two major research buildings will be in full operation this semester. The Bioengineering and Sciences Building, a 220,000-square-foot structure filled with laboratories, offices and meeting spaces, opened over the summer. The Callier Richardson Addition (CRA) will open for classes this fall and will feature offices, laboratories, classrooms and state-of-the-art clinical facilities for training and research in speech-language pathology, audiology and early childhood disorders, such as autism. The building will be accessible from the north and south entrances.
The Student Services Building Addition (SSBA) is slated for completion in November. The 68,000-square-foot facility will provide event, meeting, office and study space. The addition will house Student Programs, the Veteran Services Center, the Center for Students in Recovery, the Comet Center, SUAAB and the Office of the Vice President for Student Affairs. It also will have a 550-seat auditorium, food and retail locations and recreation areas with pool tables, pingpong tables and a gaming wall.
Progress also continues on the Davidson-Gundy Alumni Center and the Brain Performance Institute. Both will be completed in spring 2017. In addition, Student Housing Phases VI and VII, two apartment-style complexes, are expected to provide a total of 800 new beds on campus in fall 2017.
Phase VI will be 206,000 square feet and include a mix of efficiency, one-, and two-bedroom apartments, as well as an open multipurpose space, a common laundry facility, office space for support staff, an outdoor recreation facility and a surface parking lot for 150 vehicles. It will be directly south of Loop Road Southwest and the new Phase VII.
Phase VII will be 127,000 square feet and feature one-, two- and four-bedroom configurations with internal corridors, an open multipurpose space, offices for support staff, laundry facilities, secure bike storage, bike racks and outdoor recreation areas. It will be on the north side of Loop Road Southwest at Waterview Parkway.
The future 200,000-square-foot engineering building will break ground this fall after the demolition of the Alexander Clark Center. The building, which will primarily house the Department of Mechanical Engineering, is scheduled to be completed in fall 2018 and will contain classrooms, research and teaching labs, faculty offices, student workspaces and a 300-seat auditorium that will be named in honor of Dr. Alexander Clark, a former vice president of academic affairs and one-time acting president of the University.
The building also will include a retail grab-and-go food area, a third-floor student lounge with a balcony and a landscaped courtyard with seating for studying and collaboration. During construction, fencing around the area will close some pedestrian paths, including the sidewalk on the west side of Rutford Avenue and the north side of Franklyn Jenifer Drive near the building. Look for pedestrian detour signage in the area. Pedestrians walking to Lot H from this area can go through or around the north side of Hoblitzelle Hall (HH).
North of campus, co-developers Balfour Beatty Campus Solutions LLC and Wynne/Jackson Inc. are completing construction on Northside, a $54 million mixed-use project that the developers are building and managing on land the University leased. The 370,000-square-foot property includes townhomes and apartments. Tenants for the 20,000 square feet of retail will be announced this fall. A variety of restaurants, shops and entertainment venues are expected.
New Dining Options
UT Dallas will host food trucks on the walkway between the Student Union and the North Engineering and Computer Science (ECSN) building. A rotation of local food trucks, hosted by UT Dallas Dining Services, will be on campus from 11 a.m. to 2 p.m., Monday through Thursday each week. Food trucks will accept cash, credit and debit cards, but will not accept Comet Cards for payment.
The Student Union has added Smashed to the food court. The new dining option features smashed and brick-oven-fired baked potatoes that can be customized with a variety of toppings. This addition will improve service times at Create, which used to serve potatoes, and will now focus on soups and salads.
The Pub will offer new menu items, including Southern fried chicken, chicken Caesar or chipotle chicken wraps and salads, chili lime chicken or roasted poblano and potato quesadillas, a smoky bean burrito and cinnamon churros and red velvet cake.
Dining Hall West also will offer a new allergy-friendly area called Oasis, which will serve food free from the eight major allergens, in addition to items that are gluten-free. Special preparation tools and serving utensils are dedicated solely to this space to help prevent cross contamination for those with food allergies and intolerances. It also will have planned meals that are under 500 calories.
Intersession dining hours will continue through Sunday, and fall dining hours will begin on Monday.








