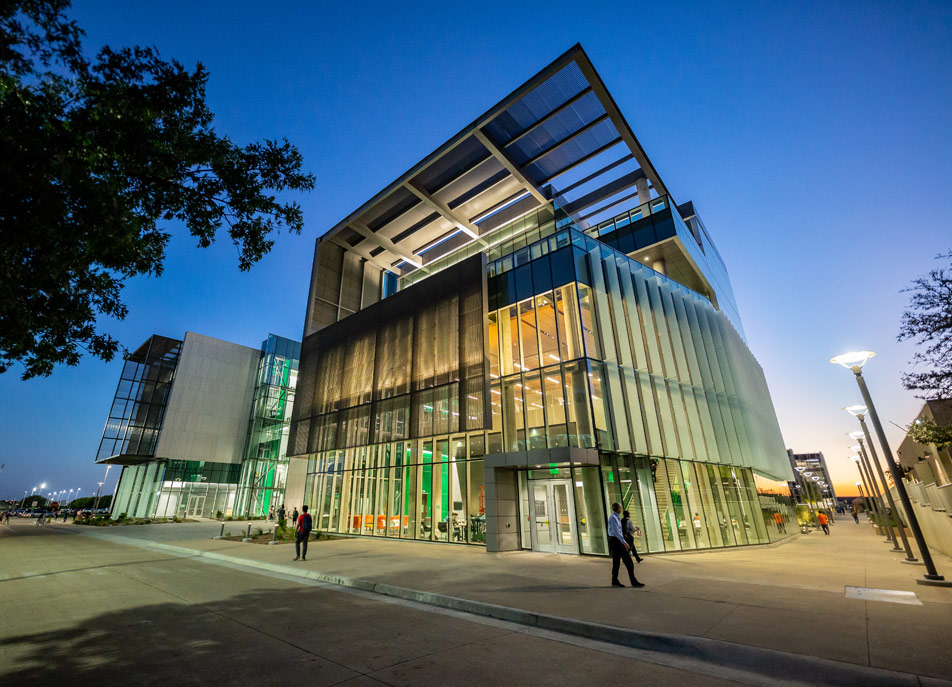New Jonsson School Building Offers Inside View of Engineering at Work
By: | Oct. 18, 2018
Four-stories high with 200,000 square feet of labs, classrooms and office space, the new Engineering and Computer Science West (ECSW) building at The University of Texas at Dallas is inspired by student learning and advanced research. Designed by faculty and staff, the all-glass, modern exterior is sure to turn heads, but it is what’s inside that makes it a tangible lesson in engineering.
Dr. Mario Rotea, department head of mechanical engineering in the Erik Jonsson School of Engineering and Computer Science and the Erik Jonsson Chair, said he was inspired by similar see-through structures at other universities across the country.
About ECSW
Constructed in a “U” shape, the Engineering and Computer Science West (ECSW) building features an outdoor courtyard, modern and functional furniture and cutting-edge equipment. In addition to the 300-seat Alexander Clark Auditorium, the building includes:
- Seven teaching labs
- Four traditional classrooms
- Two 80-seat classrooms that can be converted into a 160-seat lecture hall
- One computer lab
“It’s all glass, including two elevators. You can see through it. All the piping and heating systems are visible. It will be used to educate students on how building technologies work,” Rotea said of the building that opened at the start of fall classes. “With walls reaching to soaring heights, students will feel inspired. There are no low ceilings.”
And there is no limit to what can be accomplished there, according to Dr. Ann Majewicz Fey, assistant professor of mechanical engineering. She contributed to the design of labs for robotics research, mechatronics teaching and mechanical engineering freshmen. She said the facility provides hands-on experience in mechanics, materials, fluids, heat transfer, control systems, computer-aided design, mechatronics and robotics.
“The building’s special design will enhance learning,” Majewicz Fey said. “Almost everywhere you look is either a cozy study nook, a bright group discussion area, a tech-savvy conference room or a traditional classroom. All of it is designed to be a space for students to learn, interact and feel at home.”
Special attention was paid to the building’s framework.
“You can see I-beams that support the load of the building, pipes for the sprinkler systems, even water chillers on display in the stairwells,” she said. “If you look up in any hallway, you’ll see electrical wires and other conduits running across the building to different rooms.”
“Students can’t even walk into the building without seeing a visible display of engineering in action — from the raw steel that decorates the walls to an instructional wind tunnel and mechanical testing equipment. Soon there will be robotic systems that will be used for teaching and research.”
Built for Growing Demand
From 2008 to 2015, the Jonsson School more than doubled in size, and, as a result, administrators said they needed a “next-generation” facility so the school could support potentially more than 200 tenured and tenure-track faculty and 8,000 students by 2020.
“This building will change the face of UTD forever,” Majewicz Fey said.
Main Research Areas
First floor: building technologies; electrothermal management systems; wind/solar energy systems and components
Second floor: powered prosthetic devices for rehabilitation and surgical robotics; drone technologies
Third and fourth floors: advanced manufacturing; bio/ nanomanufacturing; bio/ nanomechanics and heat transfer; biofluids
The $110 million facility, supported by bonds and funding from various sources, primarily houses the Department of Mechanical Engineering. It includes a 300-seat auditorium named in honor of the late Dr. Alexander Clark, a former vice president of academic affairs and one-time acting president of the University. It also includes a retail food grab-and-go, a third-floor student lounge with a balcony and a landscaped courtyard with seating for study groups.
The goal is to foster interdisciplinary collaboration with a mix of high-bay, wet and dry labs to support three specialty research areas: energy, robotics, and nanotechnologies and biotechnologies, with additional labs for core research equipment. Specialized instructional lab spaces accommodate undergraduate courses and classrooms.
“A great lecture starts with a great mindset in the student,” Majewicz Fey said. “The excitement of this new building and the raw essence of its design will inspire curiosity and a sense of eagerness to learn in our students. And that makes our job as faculty much easier.”
Adding to the building’s distinctness: Every lab has a glass window allowing passers-by to see the research. There are also two teaching labs per floor with computer-aided design capabilities.
Faculty members said these things are not typically found at other college research labs.
“Specifically, the space available in the new building will allow testing of large structures,” said Dr. Todd Griffith, associate professor of mechanical engineering, who designs super-sized wind turbines.
“The high bay in our new building will give us the opportunity to test and evaluate very large structures,” he said. “This space will give our students the unique opportunity to learn about the dynamics or vibrations of very large configurations, for example, how to model and measure vibrations with state-of-the-art instruments or how to design structures for better performance.”
Rotea praised the building as stimulating, dynamic and functional, but said what is really exciting is that mechanical engineering students can see the direct application of what they are learning and how it applies to research.
“Our hope is that this will inspire them to consider careers beyond just what an undergraduate degree in engineering can offer,” he said.

Media Contact: The Office of Media Relations, UT Dallas, (972) 883-2155, newscenter@utdallas.edu.











