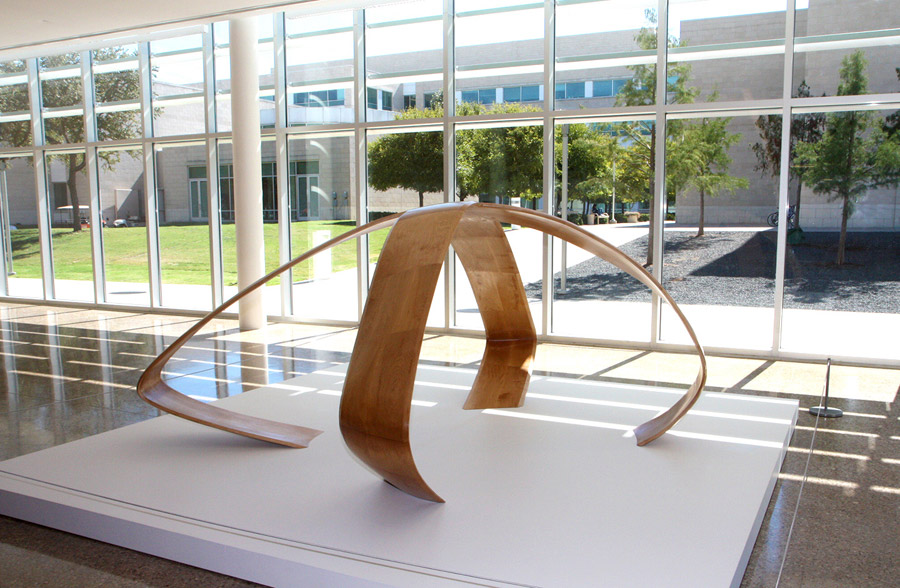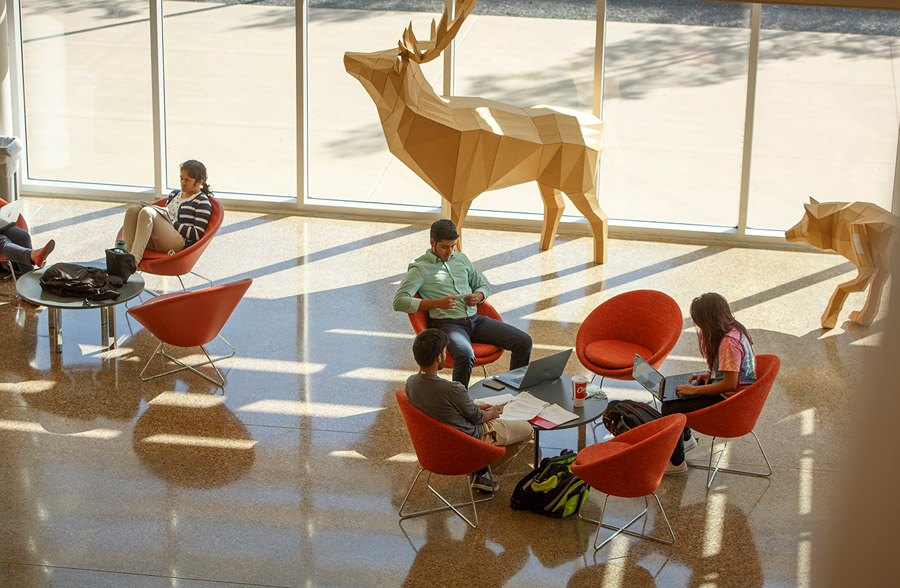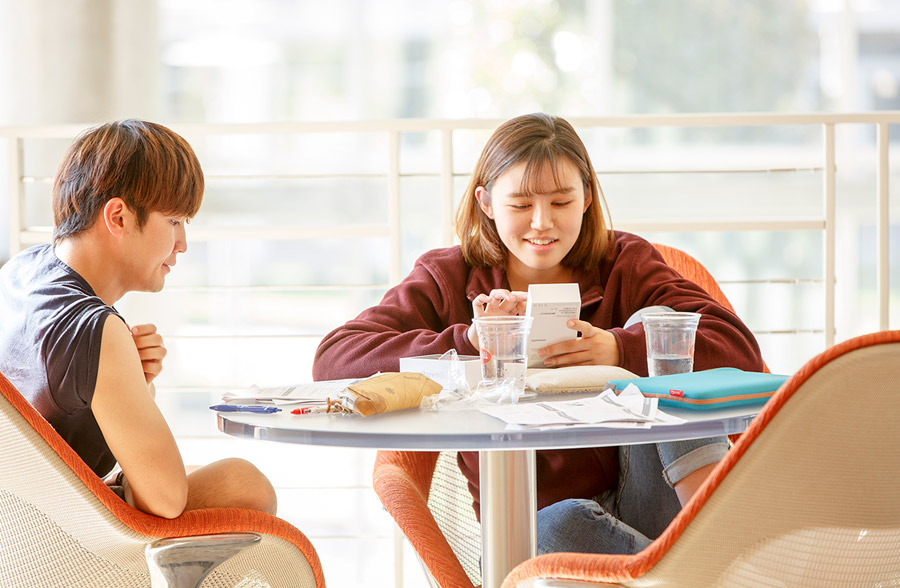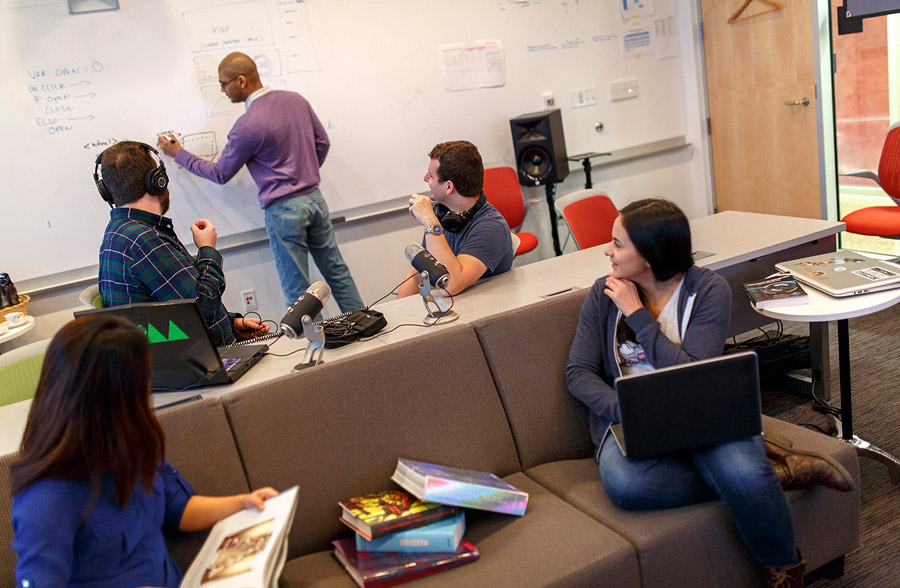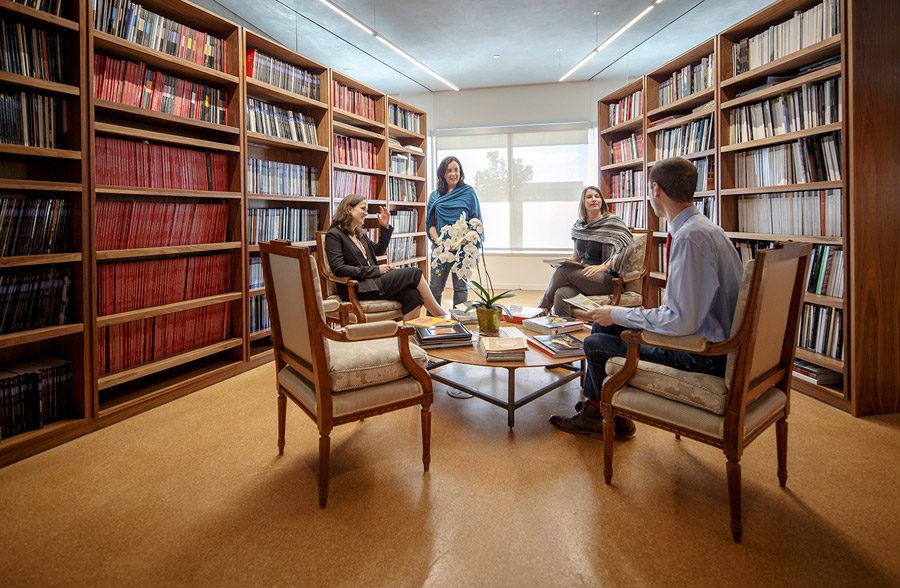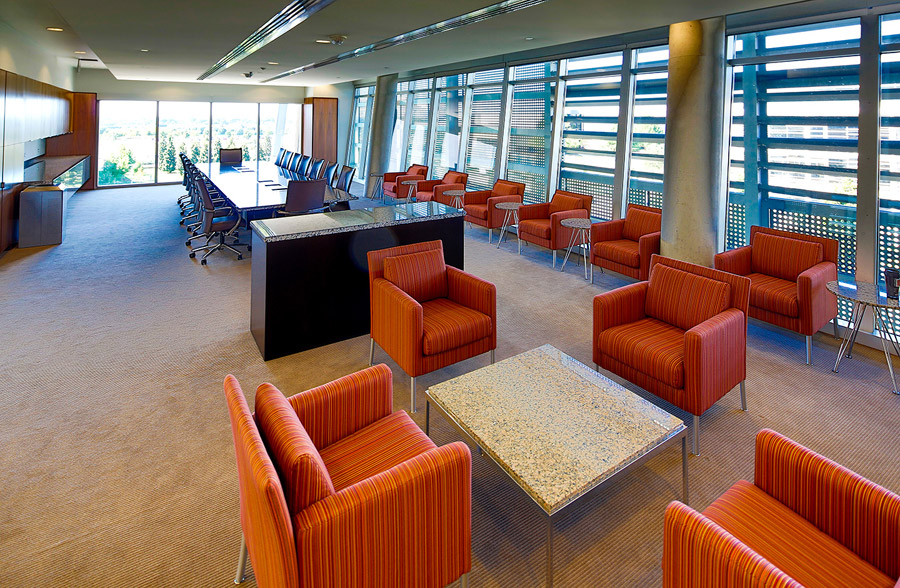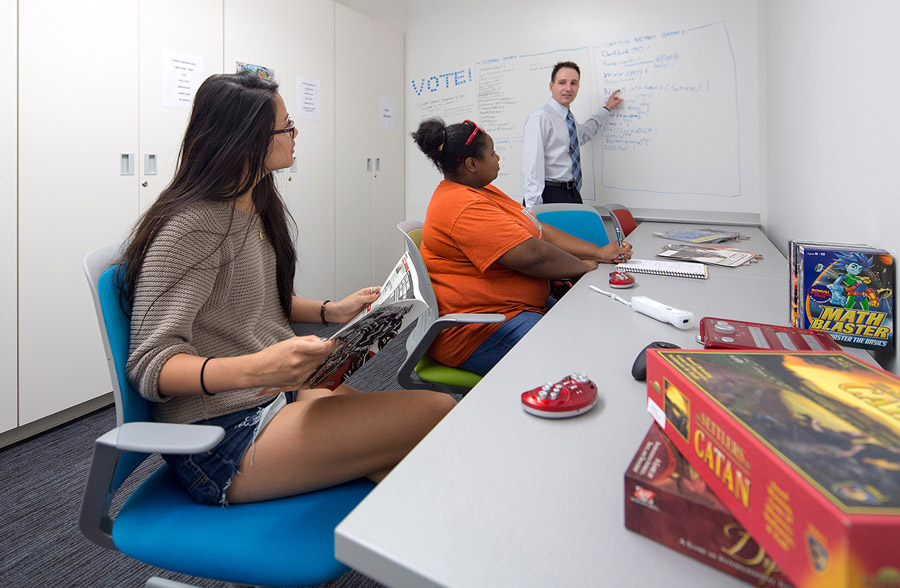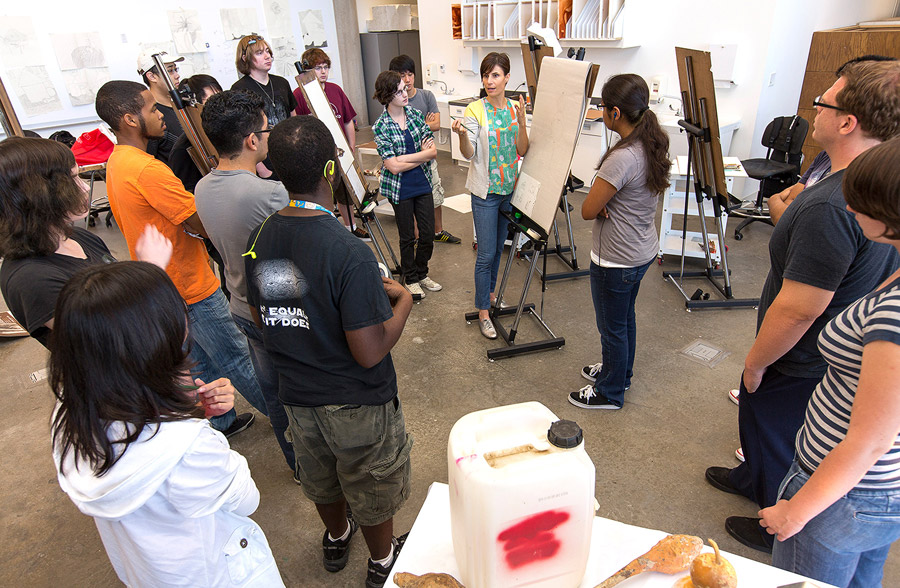Edith O’Donnell Arts and Technology Building Transforms Architectural Dynamic of Campus
By: Kim Horner | Nov. 4, 2013
Since its inception in 2004, the Arts and Technology (ATEC) program at UT Dallas has infused new energy into the traditional liberal arts by creating connections between science and engineering and the arts and humanities. Now, the program’s new infrastructure – the Edith O’Donnell Arts and Technology Building – has transformed the architectural dynamic of the campus itself.
The 155,000-square-foot facility, which houses programs in arts and technology, visual arts, emerging media and communications as well as a 1,200-seat lecture hall, opened to students this semester.
On Thursday, President David E. Daniel will lead a formal dedication of the building before an audience of faculty, staff, students, community members and University supporters. An inaugural orchestral concert will be held in the new facility on Nov. 9 to celebrate the University’s new addition.
The building was designed by STUDIOS Architecture – the same firm that designed Google Headquarters in Mountain View, Calif. The building itself is an architectural representation of the core values of the ATEC program, said Dr. Dennis M. Kratz, dean of the School of Arts and Humanities. VAI Architects of Dallas was the architect of record.
Planned as a showcase to the visual arts and a highly adaptable technology hub for the ATEC program, the $60 million building is at the heart of campus, adjacent to the Eugene McDermott Library and facing the mall and reflecting pools designed by Peter Walker of PWP Landscape Architecture.
Inside are classrooms for game design, sound design and visual arts, conference rooms, 2-D drawing and painting art studios, 3-D art studios, a recording studio, a motion capture lab, soundproof chambers, and photography and 3-D fabrication labs, among others.
The Edith O’Donnell Arts and Technology Building bears the name of one of Texas’ most generous philanthropists in honor of her long-standing dedication to higher education, scientific research and the arts.
Known for their civic and business leadership, Edith O’Donnell and her husband, Peter, and the O’Donnell Foundation they established, have given exceptionally generous support to UT Dallas since 1984. During the last 30 years, the couple’s foundation has contributed more than $600 million to support scientific research and education in America.
The building will house a number of students – the program has expanded from 138 students during its first year to 1,120 students this fall – including those pursuing bachelor’s, master’s and doctoral degrees.
The building and program are both designed to spark ingenuity and collaboration among the arts, engineering, computing and design fields. Faculty and students from the Erik Jonsson School of Engineering and Computer Science, the School of Natural Sciences and Mathematics, and the School of Arts and Humanities will share lab space, classrooms and offices in the new building.
Edith O’Donnell Arts and Technology Building Facts
The building features an anechoic chamber (non-echoing or echo-free space) that completely absorbs sound and electromagnetic waves.
Highlights of the building’s design include open public spaces; lobby seating on polished concrete steps with plug-ins for laptops and phones; and visual color cues throughout to direct visitors. Offices are blue; restrooms and utilities are housed in the building's red core.
Window views line the building’s perimeter and offices are located on the interior. Visual arts classrooms on the fourth floor have natural northern light. The north-end studio has 20-foot floor-to-ceiling windows on one side. The third floor features a "floating" conference room with a view of the Dallas skyline.
The building has a green-powered electricity contract and is 18 percent more efficient than other buildings on campus.
20 percent of the building materials are recycled content.
Media Contact:
Kim Horner, UT Dallas, 972-883-4463, kim.horner@utdallas.edu, or the Office of Media Relations, UT Dallas, (972) 883-2155, newscenter@utdallas.edu.


