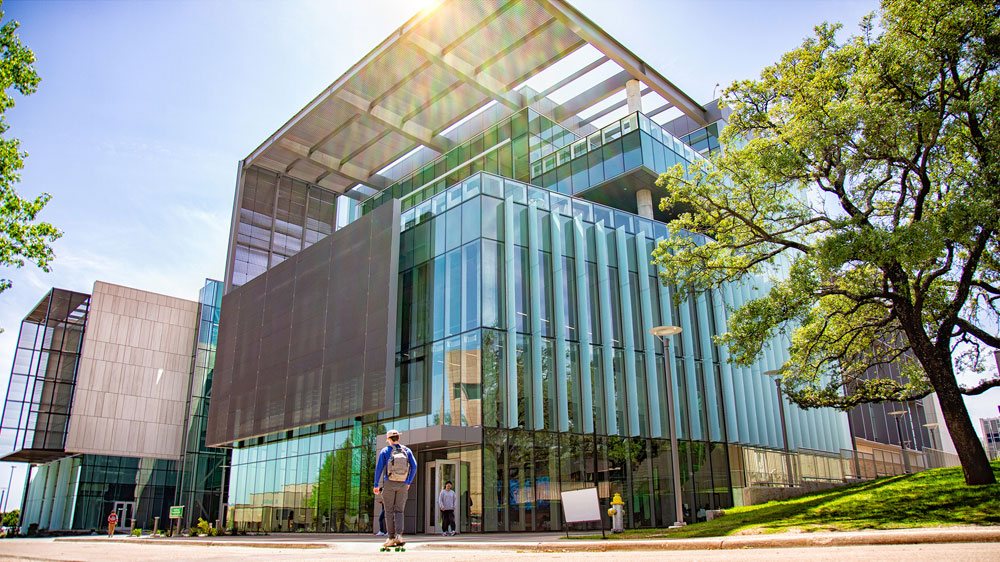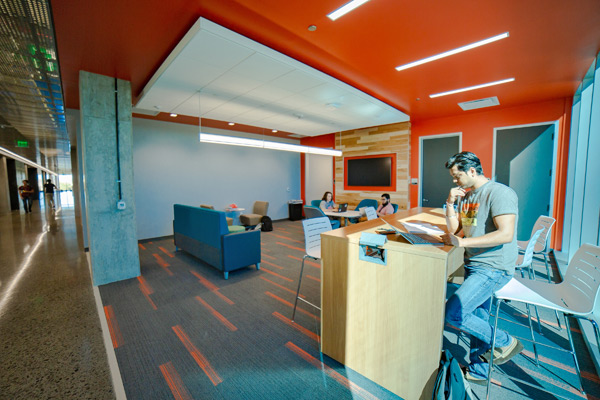
The Engineering and Computer Science West building, which includes elements that reduce the amount of solar heat absorbed by the building, maximizes daylight with its all-glass, modern exterior.
The new Engineering and Computer Science West (ECSW) building at The University of Texas at Dallas has been recognized as LEED Gold and has garnered an international design award.
The building, which opened in August 2018, was awarded LEED Gold status by the U.S. Green Building Council, making it the seventh building on the UT Dallas campus to earn LEED certification.
Also, R&D Magazine honored the building with a 2019 Lab of the Year Award-Special Mention for Engineering Labs. This prestigious international competition recognizes innovative designs, materials and construction for laboratory and health care facilities.
The four-story ECSW building is the new home of the Department of Mechanical Engineering and features 200,000 square feet of research and teaching labs, faculty offices, student workspaces and a 300-seat auditorium.
Glass-windowed labs allow passersby to see research, which includes energy, robotics, and nanotechnologies and biotechnologies.
The building itself puts engineering on display as its reinforced concrete and steel structure is visible throughout, from exposed columns to the polished concrete floor slabs.
The building also combines passive design strategies, high-performance assemblies and calibrated shading elements to reduce overall solar heat gain while maximizing daylight.
Inside Look at ECSW
Read more about the features of the Engineering and Computer Science West building and take a video tour.
Dr. Mario Rotea, department head of mechanical engineering in the Erik Jonsson School of Engineering and Computer Science and Erik Jonsson Chair, said LEED Gold is “a great-to-have recognition.”
“What distinguishes ECSW is that it is a student-centric building with plenty of space for students as well as exposed mechanicals to help educate mechanical engineers in 21st-century building technologies,” Rotea said.
The engineering building joins the Davidson-Gundy Alumni Center and the Bioengineering and Sciences Building in achieving Gold recognition, the second-highest designation offered.
UT Dallas’ Student Services Building earned the highest certification of Platinum in 2010. Silver certifications were awarded to the Edith O’Donnell Arts and Technology Building, the Naveen Jindal School of Management Addition and the complex composed of Residence Hall West, Dining Hall West and Rec Center West.
LEED, or Leadership in Energy and Environmental Design, recognizes environmentally conscious construction around the globe. Projects are reviewed for their commitment to sustainable site development, water savings, energy efficiency, materials selection, indoor environmental quality and cutting-edge design.
As part of its design, the building incorporates regionally sourced materials and technology that significantly reduce water consumption.
“I am proud that UT Dallas has its seventh LEED-certified building this decade as a further demonstration of our commitment to sustainability as the University grows,” said Gary Cocke, associate director for energy conservation and sustainability.
For the Lab of the Year competition, ECSW was selected from a diverse cross section of corporate, government and academic research facility submissions. The judging panel for the competition consists of architects, lab planners, construction project managers and the editors of Laboratory Design.
R&D Magazine will feature the building in an upcoming print issue.
Dr. Inga Musselman, provost, vice president for academic affairs and the Cecil H. Green Distinguished Chair of Academic Leadership, who was also the building project advocate, called the award “most wonderful.”
“I am delighted that the innovative design of the ECSW building has been recognized in a competition that highlights the best lab design work in the world,” Musselman said. “The building was intentionally designed to showcase engineering processes to enhance and support the academic environment for our future engineers.”
SmithGroup, an architectural, engineering and planning firm, worked to create the vision of connecting engineering enterprise and research by fusing instructional and research environments.
“Our team was united in its commitment to design a new-generation facility to teach the next generation of engineers,” said Kevin Glasscock, an architect at SmithGroup who was the science and technology studio leader.
“The building itself is used as an engineering teaching tool with deliberately exposed structural components, elevator systems, and mechanical, electrical, plumbing and technology systems. These systems are color-coded and carefully organized to demonstrate these engineering components,” he said.
